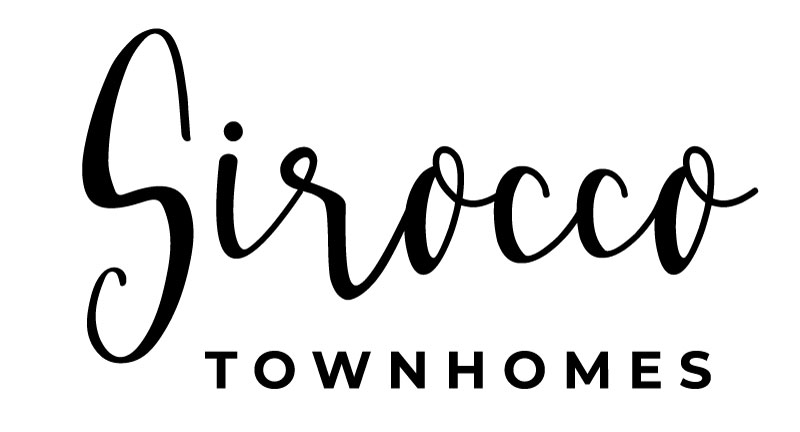SIROCCO

BUILDING HIGHLIGHTS
| Building Type: | Townhome |
| Location: | S.W. |
| Community: | Sirocco |
| Occupancy Date: | July 2024* |
| Size: | 1,460–1,630 SQ.FT. |
| Bedrooms: | 2 - 4 |
| Pets Allowed: | Yes* |
| Pricing: | from $2,450/month* |
The Townhomes at Sirocco feature two thoughtfully designed floor plans with spacious balconies and heated, attached double garages. Inside, the main floor offers sleek high-gloss ceramic tiles and luxury wide plank flooring with acoustic underlay.
At the heart of each home is the TRUspace™ kitchen, boasting polished quartz countertops, custom full-height backsplashes, and floor-to-ceiling cabinetry with soft-close hardware—a perfect blend of style and function.
LOCATION
Sirocco is perfectly located in Calgary’s southwest, offering quick access to major routes like Stoney Trail and Macleod Trail, making downtown and weekend escapes equally convenient. Nestled near established communities, it’s surrounded by schools, parks, and pathways that connect you to nature and urban amenities alike.
Residents enjoy being close to vibrant shopping and dining at Township and Shawnessy, plus everyday essentials are minutes away. With its balance of natural beauty and urban convenience, Sirocco is an ideal place for families and anyone seeking a connected, active lifestyle in Calgary.
CONTACT
Creekside Way S.W.
Calgary, AB
Show Suite Hours
By Appointment Only
Mon.–Friday. | 8:00am to 5:00pm
Sat.-Sun. | 12:00pm to 4:00pm
Property Manager
Rizzabeth Fabring
Ph: 403.899.1587
Email: rizzabeth@renttruman.com



